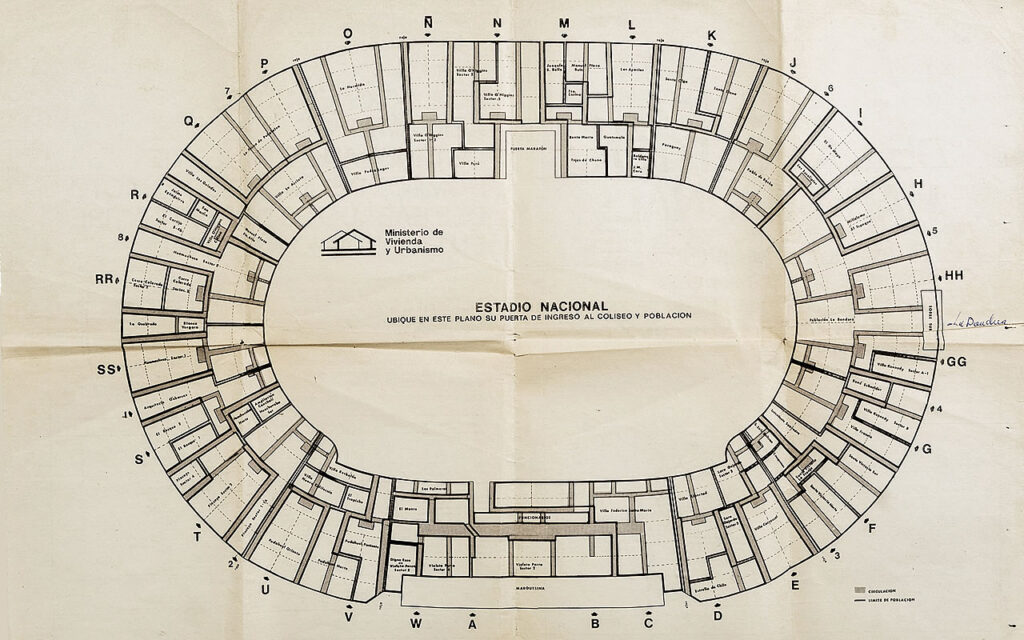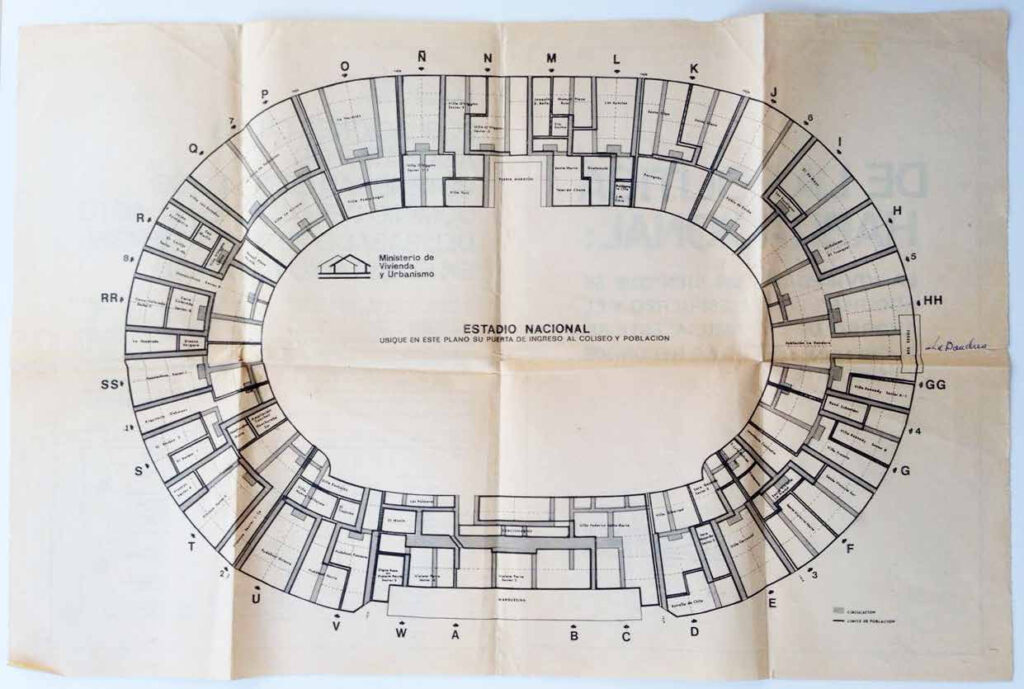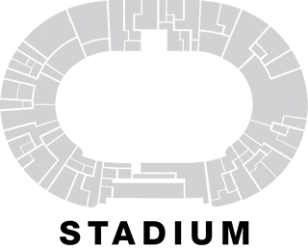THE PLAN

Weeks before the event the Ministry of Housing published a booklet in the official press along with a blueprint plan of the stadium. Sixty pages contained a long list of summoned people divided into the 17 communes of Greater Santiago , and in which more than 60 assorted slums were represented through various shantytowns and neighbourhoods. Each commune was then assigned a specific sector within the stadium (eg, 1, 2, 4-B, 1ª, etc), and a precise access door in the stand (eg, SS, RR, Q, J, HH, etc) which in effect created a complete grammar and aesthetic code connecting the building with the surrounding city.
As a result, the published plan of the stadium no longer delineated seating blocks and individual stands, but visualised an ‘other’ city, marginalised from its centre and attesting to a number of different scales and places within a spatial and temporal panorama.

Writing the Intimate
Geographies of the
City
Marina Lathouri
«At once a technique, a language and a practice, the plan develops its own history, which is a process of accumulation of various functions, meanings and scales. It becomes nothing but the site of articulation of complex relations between ‘intimate distributions’, political formations, institutional mechanisms, state policies and regulations, legal procedures and customary practices. In this respect, the plan is not to represent a well-defined, bound space. Instead, it is the graphic inscription of a process that enables the production of a particular geography (and history) of positional relations, in which individual bodies and collective dispositions can establish their relevance.»
A Cautionary Tale of Two Cities City
[EXTRACT]Daniel Talesnik
«By formalizing the property rights of these plots, what was celebrated was the city’s ‘availability of space’ and the expansion of the urban limits of Santiago. More than a tale of two cities, this is a cautionary tale of the division of a city in two, and an explanation will be offered on how and why this was reinforced by the events of 1979.»
